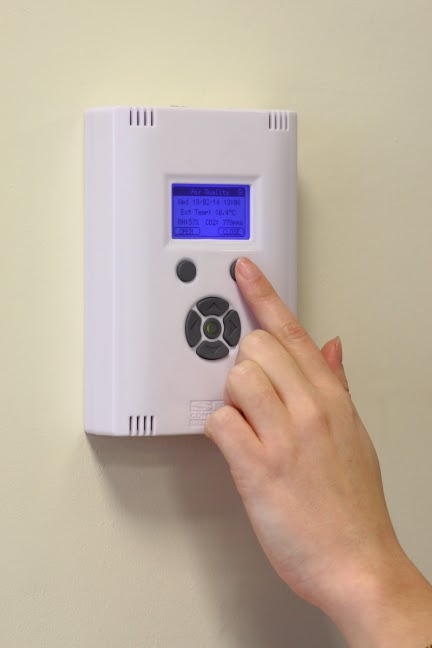International smoke and naturalventilation systems specialist, SE Controls, has made five key management
appointments to reinforce and expand its capabilities in core parts the
business, including ventilation systems control and maintenance, fire
engineering, project management and business development.
The new members of the management
team are all highly experienced in their respective disciplines, each having worked
for well over 20 years at a senior level within the building, construction and
control systems industries with a number of UK and international companies.
Three of the new appointments,
David Furneau, Stuart Coote and Nelson Godinho join from natural and powered
smoke ventilation company, Airvent, taking up new roles within SE Controls as Project
Manager, Business Development Manager, and Fire Engineer, respectively.
In addition to his time at Airvent,
David has a long career in smoke control and project management having also
worked for Colt International and GEC, while Stuart’s successful career in
sales and business development in the engineering, electronics and construction
industries includes periods with Colt International, and SMC Pneumatics.
Prior to joining Airvent as a fire
engineer consultant in 2008, Nelson was a contracts engineer for Alstom South
Africa, where he was directly involved in the design and management of a range
of smoke ventilation and control contracts. At SE Controls, his role is focused
on maintaining design and legislative standards across the smoke ventilation
systems range, as well as liaising with fire engineering consultancies and
specialists on relevant projects.
Simon North joins SE Controls as
Service and Maintenance Division Manager from Honeywell Building Solutions,
where he was responsible for energy and cost efficient life safety and natural
ventilation solutions, while Paul Hunt takes up his post as Supply &
Distribution Manager from Securistyle, part of the Assa Abloy Group, having also
previously worked for the Newman Tonks Group.
SE Controls’ Managing Director,
Will Perkins, explained: “We are constantly developing and growing our business
in all the sectors and countries in which we operate through the design and
installation of excellent solutions delivered by outstanding people. With these
five key appointments we have not only increased our skills and experience
base, but also created an even stronger platform for further development in key
aspects of our business from customer service and systems maintenance through
to product design and market development. “
SE Controls specialises in the
design, project management and installation of advanced smoke ventilation and natural
ventilation solutions to meet the needs of architects, contractors, building
services engineers and facilities managers worldwide. Further information on SE
Controls’ products, solutions and projects can be obtained by visiting
www.secontrols.com or calling
+44 (0) 1543 443060.










